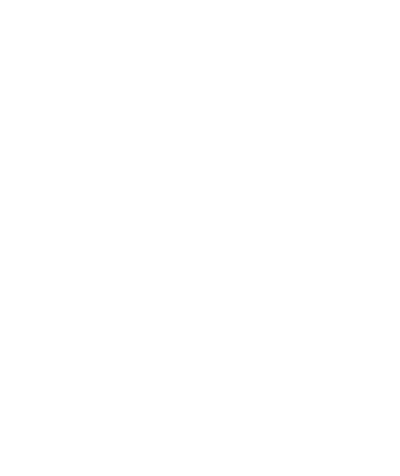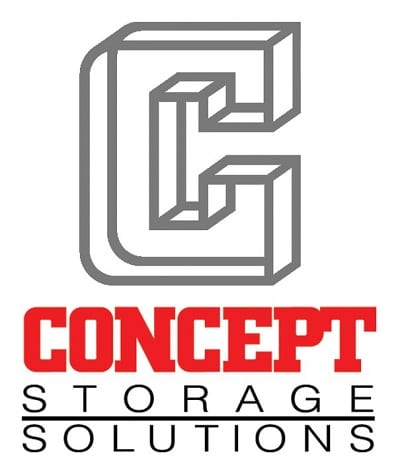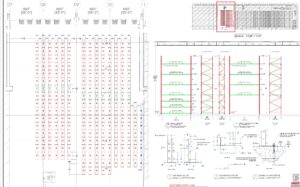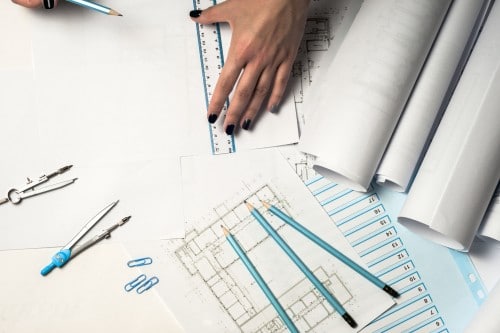
FACILITY LAYOUT & ENGINEERED STAMPED DRAWINGS

FACILITY LAYOUT AND STAMPED ENGINEERED DRAWINGS
Concept Storage Solutions has a team of seasoned specialists in structural engineering and architectural design. Using AutoCAD we can create tailor-made storage solutions, carefully planned facility layout and stamped engineered drawings.
Our expertise ensures that every project is planned and executed with precision and accuracy, while adhering to industry codes and standards. We take pride in providing custom solutions designed to maximize storage density, without compromising safety.
Whether you have a small-scale project, or a large capital expenditure project, we are committed to providing all customers with top-quality expert stamped engineered drawings for compliance permits. Therefore, we are a trusted provider of facility layout and stamped engineered drawings throughout the material handling industry.
STAMPED ENGINEERED DRAWINGS BENEFITS
Compliance
Stamped engineered drawings adhere to stringent industry standards and regulations, and therefore ensures your pallet racking system complies with municipal codes.
Safety Assurance
With a stamped engineered drawing, you can rest assured that your facility layout is designed with safety in mind. Structural integrity, and load-bearing capacities are carefully outlined, thus mitigating risks associated with potential collapses or accidents.
Space Optimization
With a professional facility layout and stamped engineered drawing, your space will be optimized to maximize storage density.
STAMPED ENGINEERED DRAWINGS FEATURES
Fabrication drawings for production
Certified engineering drawings for building permits
In-house prototype testing for pallet flow systems
Detailed plans and elevations required
STAMPED ENGINEERED DRAWINGS RESOURCES
How To Make The Most Out Of Your Warehouse Layout
In-Depth Facility Layout – Importance & Benefits
READY TO START YOUR PROJECT?
Contact us today to discuss your needs.







 by
by 